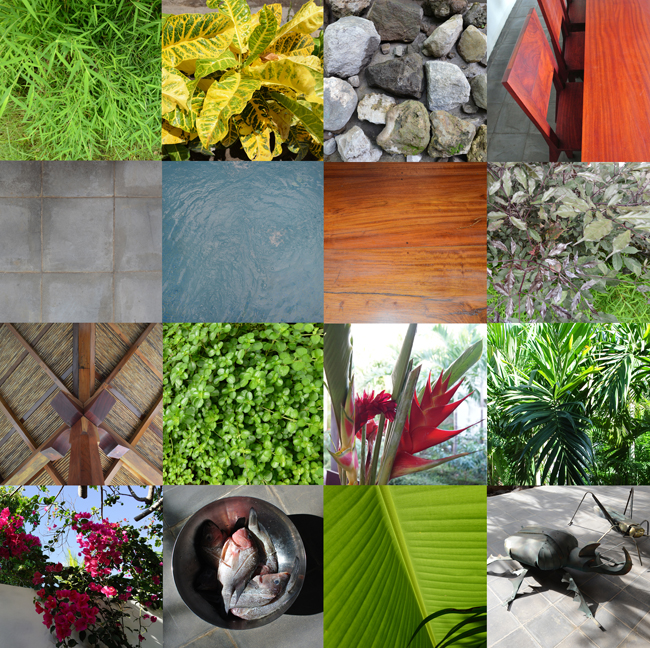![]()
![]()
House of the Carpenter
Granada, Nicaragua (completed, June 2013)
This project is the reconstruction of an old adobe courtyard residence previously owned by a carpenter in a residential area of the historic town of Granada (founded in 1524). All that could be saved from the existing house was the front adobe wall by the street. Except for the bedrooms and the guest house at the back of the courtyard, all the main spaces (kitchen, dining, living, studio) are open to the courtyard. High ceilings and vents in the walls are used for passive ventilation instead of air-conditioning.
![]()

![]()
